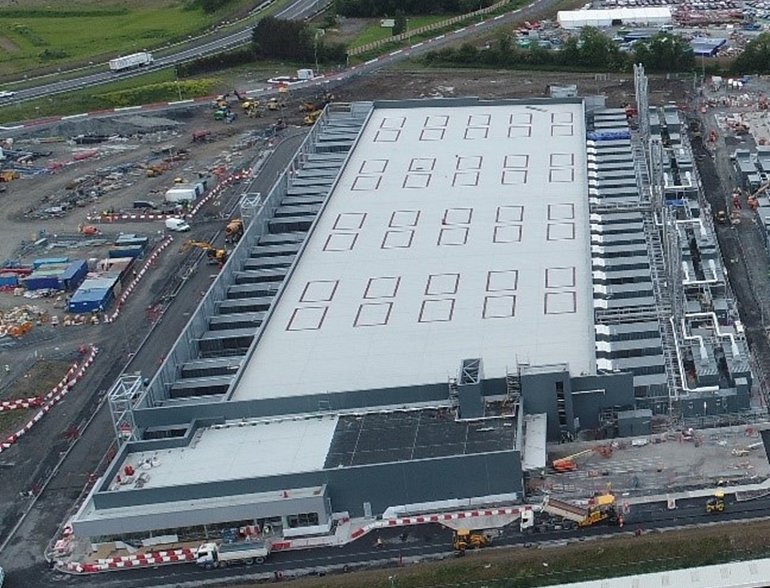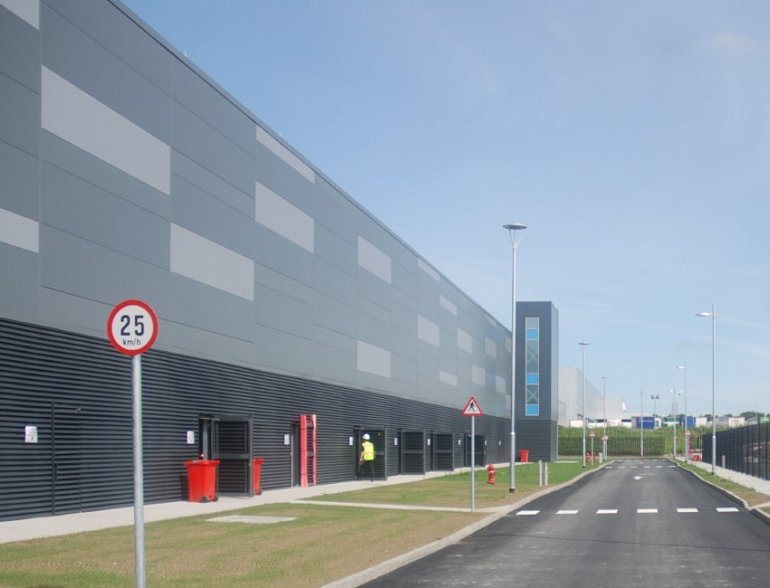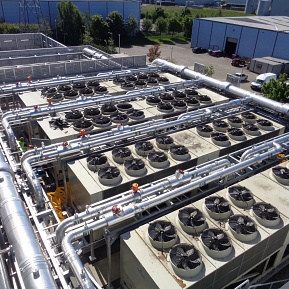Data Centre
LocationGrangecastle, Co. Dublin
Client
Winthrop Engineering & Contracting Ltd
Type
Data Centres
Description
Construction of a 22.4 MW data centre with services & plant located externally at grade. The total developed floor area is 17,600m². The development included ancillary site works to connect to existing Grange Castle infrastructural services, onsite surface water attenuation with rainwater harvesting and pollution protection measures.
Back to projects


