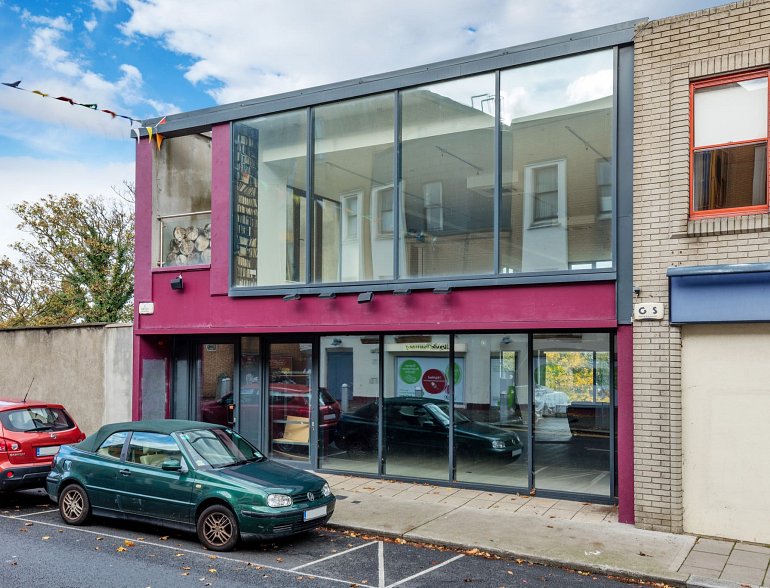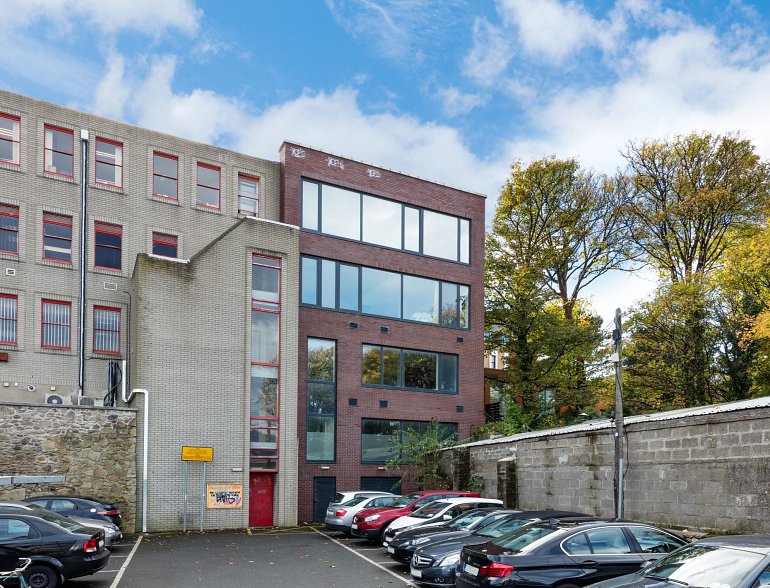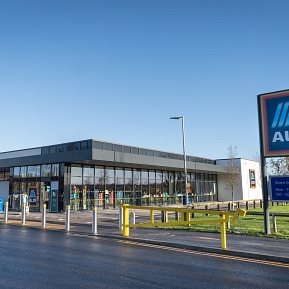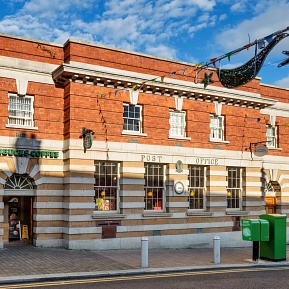Rockhill Road Blackrock
LocationBlackrock Co. Dublin
Client
Private Client
Type
Retail
Description
This five storey commercial development consisted of two storeys of retail facing onto Rockhill Road plus three basement storeys of commercial below. The lower three storeys emerged above ground level at the rear of this steeply sloping site. There were adjoining buildings on two sides with rear access to a public car park. A secant piled wall with an intermediate rock anchor sequence was carried out to facilitate the construction of the new basement The building superstructure consisted a five storey structural steel frame.
Back to projects



