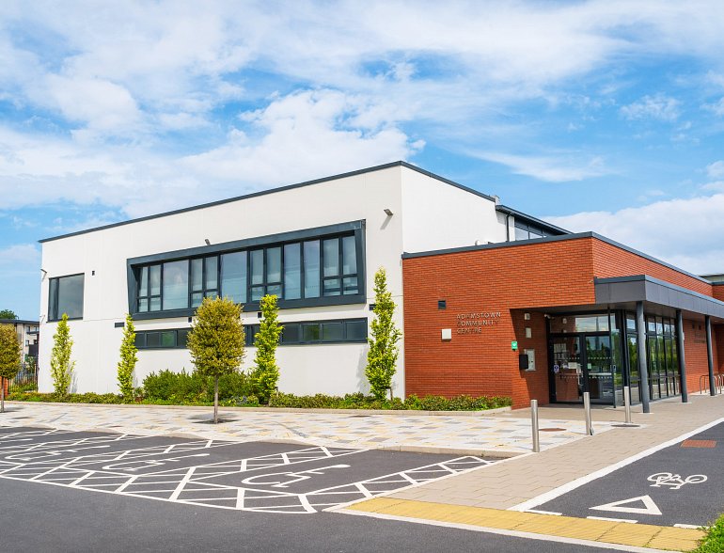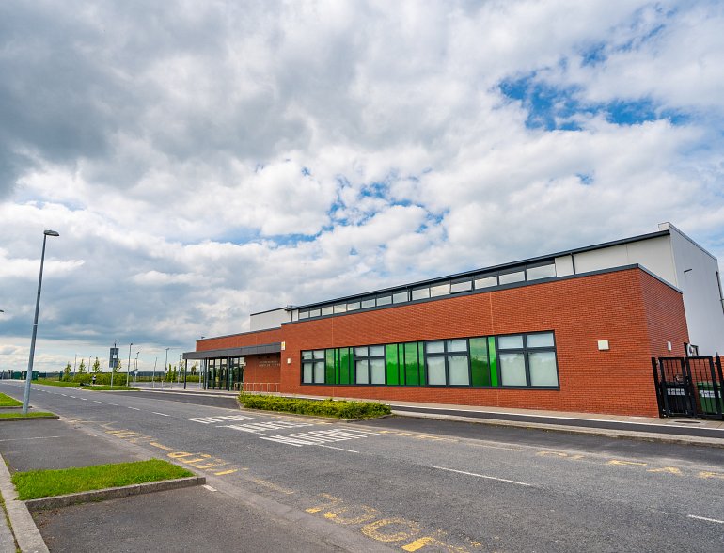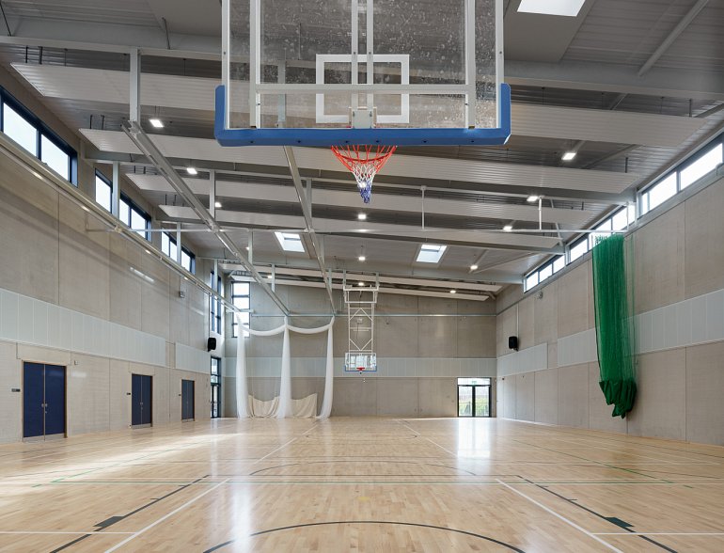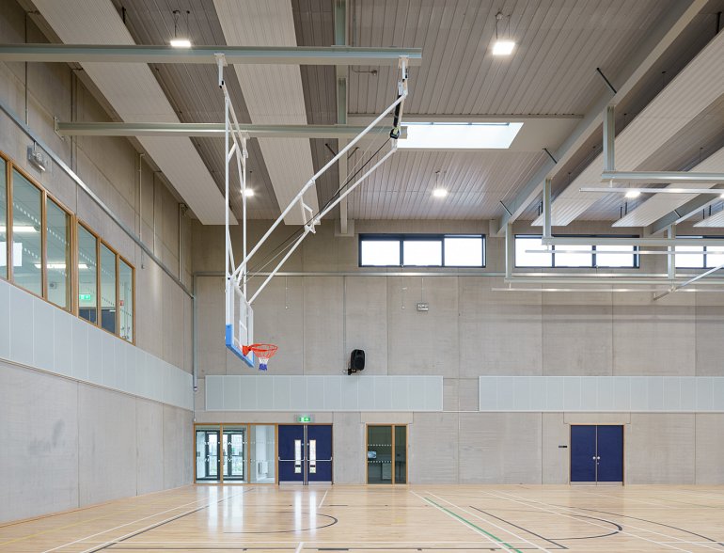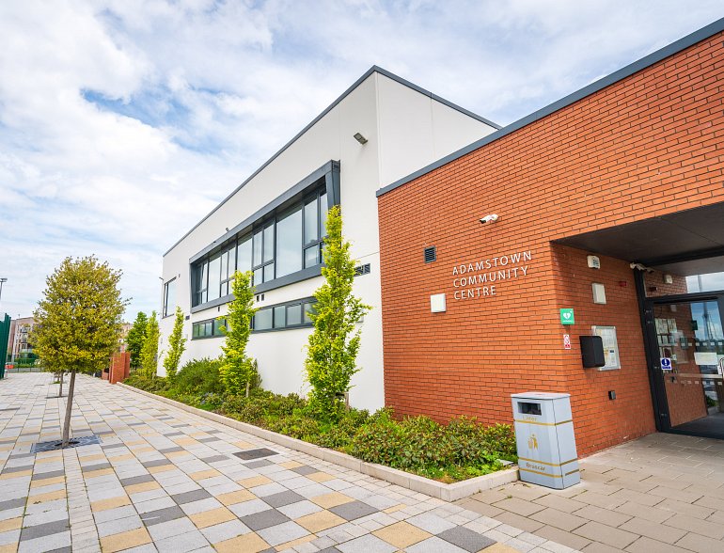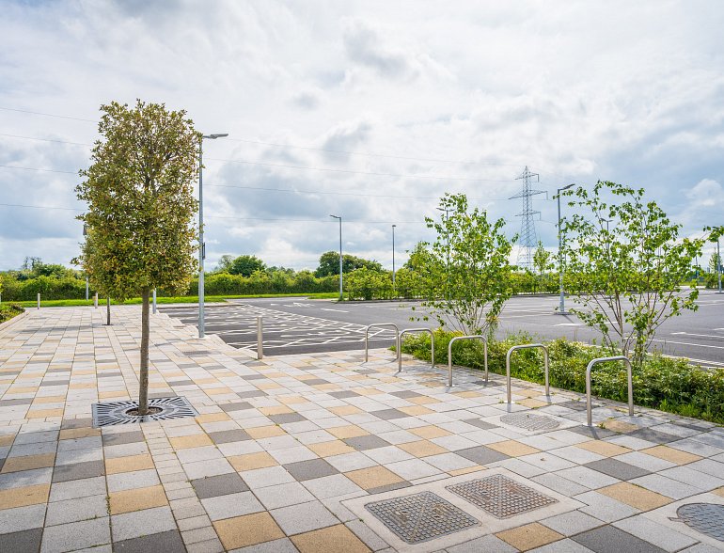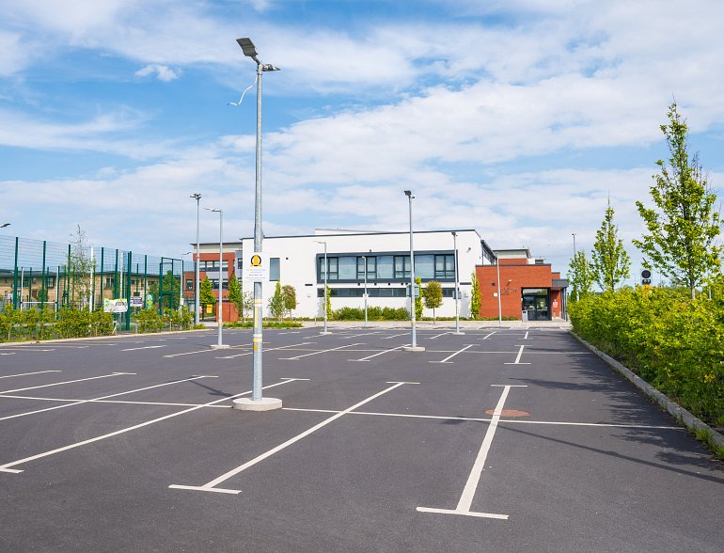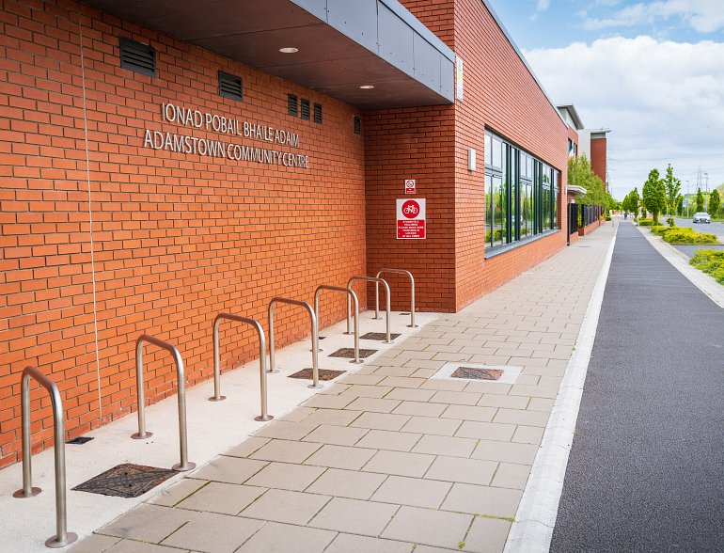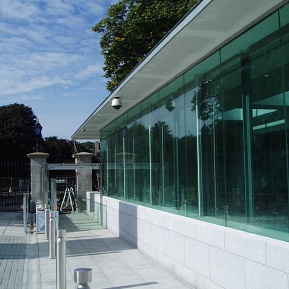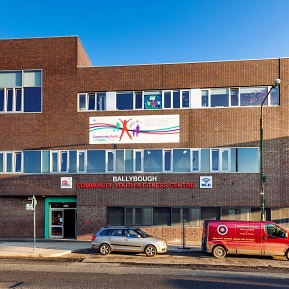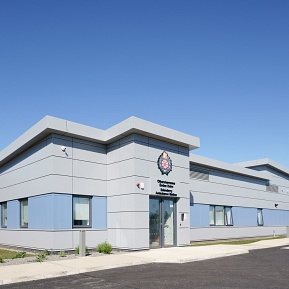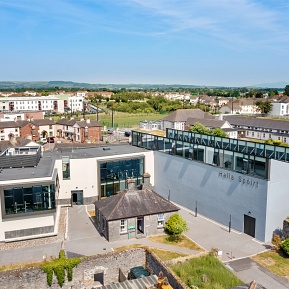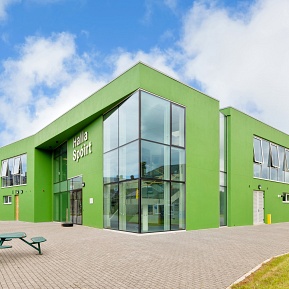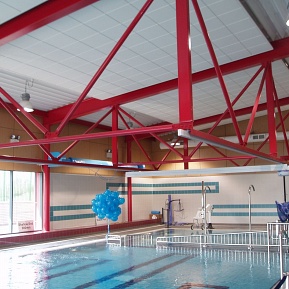Adamstown Community Centre & Sports Hall
LocationAdamstown, Dublin
Client
Goodrock Project Management
Type
Civic Buildings
Leisure
Description
Adamstown Community Centre & Sports Hall includes a state of the art multipurpose indoor sports facility with a floor area of 1,381m² in a part single/part two-storey building including a 33m x 18m single storey double height sports hall. The structure consists of a light weight roof on braced steel rafters. The structural walls and first floor slabs consist of precast concrete panels while the ground floor slab consists of ground bearing in-situ concrete. The use of precast wall and floor panels allowed for a fast track programme of 31 weeks to reach substantial completion. The site development works included a 2,016m² external all-weather/multi-purpose sports pitch designed and constructed to FIFA specifications which is bounded by a 6m high ball stop fence including gates. A 72 space car parking area was constructed which included provision for electric car charging ports.
Back to projects
