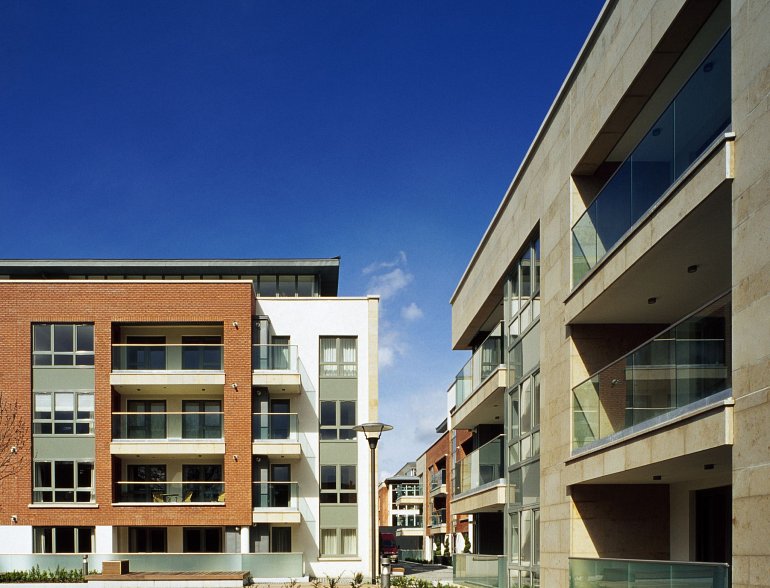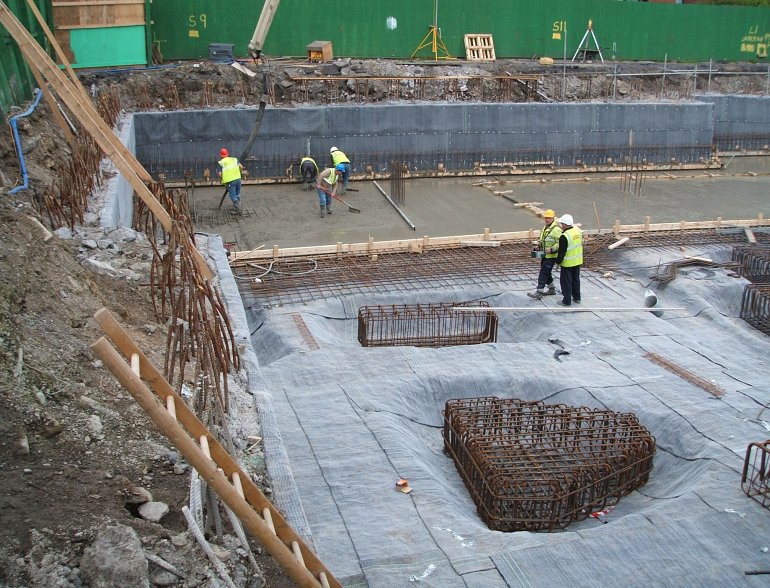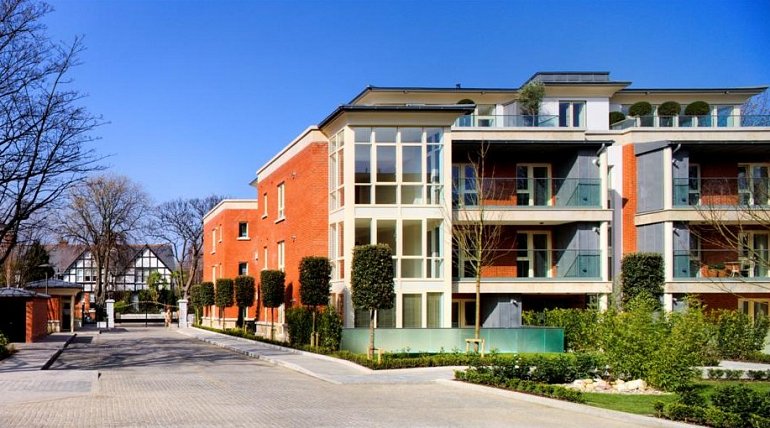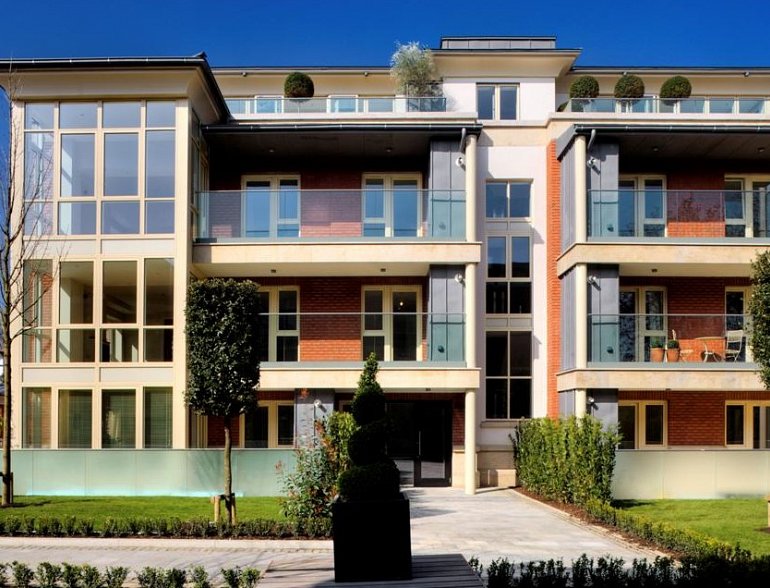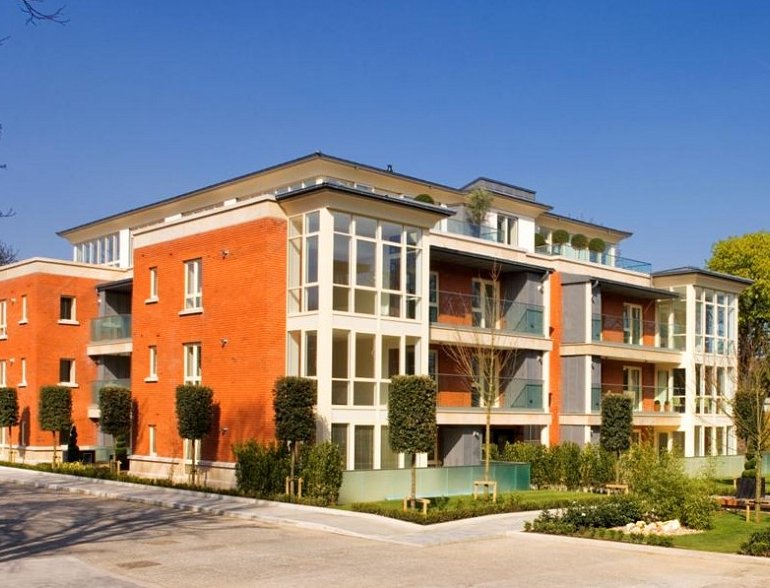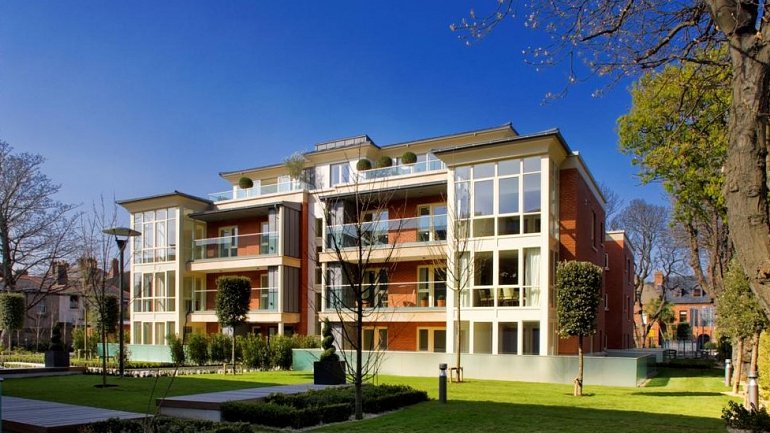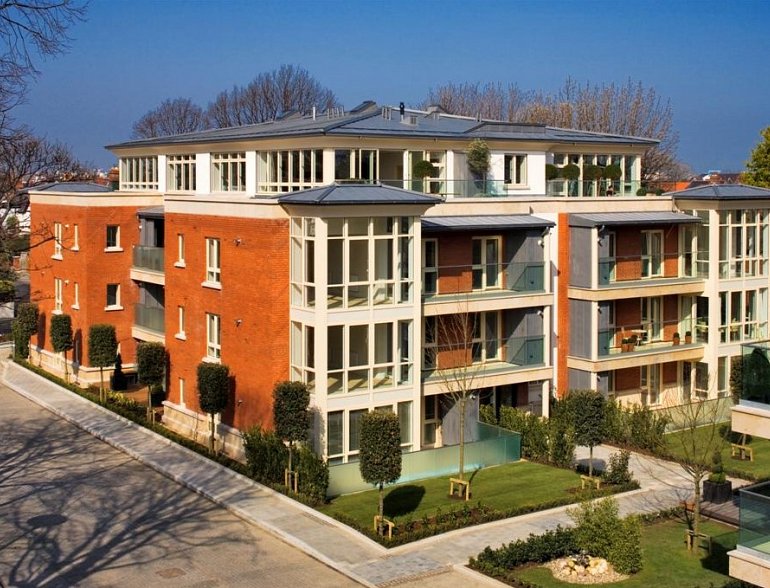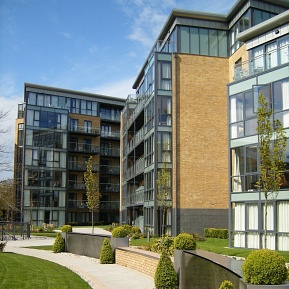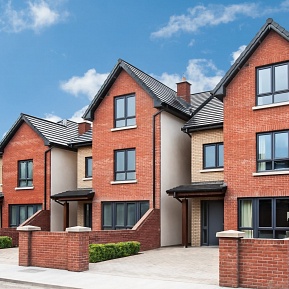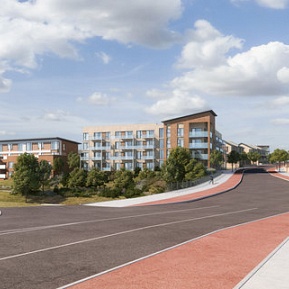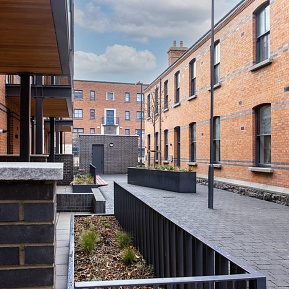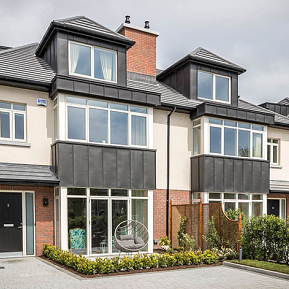Shrewsbury Square
LocationSandymount Avenue, Dublin 4
Client
Woodgreen Builders
Type
Residential
Description
A development of 80 luxury apartments in three separate multi-storey blocks built on a podium transfer slab constructed over a basement car park with 160 car spaces. The blocks range in height from 4 to 5 storeys. The apartment buildings comprise approx. 11,000m² floor space and the basement car park covers an area of 5,000m². The basement extends beyond the building footprints and under the intervening landscaped areas. An 800mm thick reinforced concrete podium flat slab transfers superstructure loads to an optimum column layout at basement level. A secant piled perimeter wall was built to achieve ground water cut-off from a high water table in the subsoil gravels present throughout this site.
Back to projects
